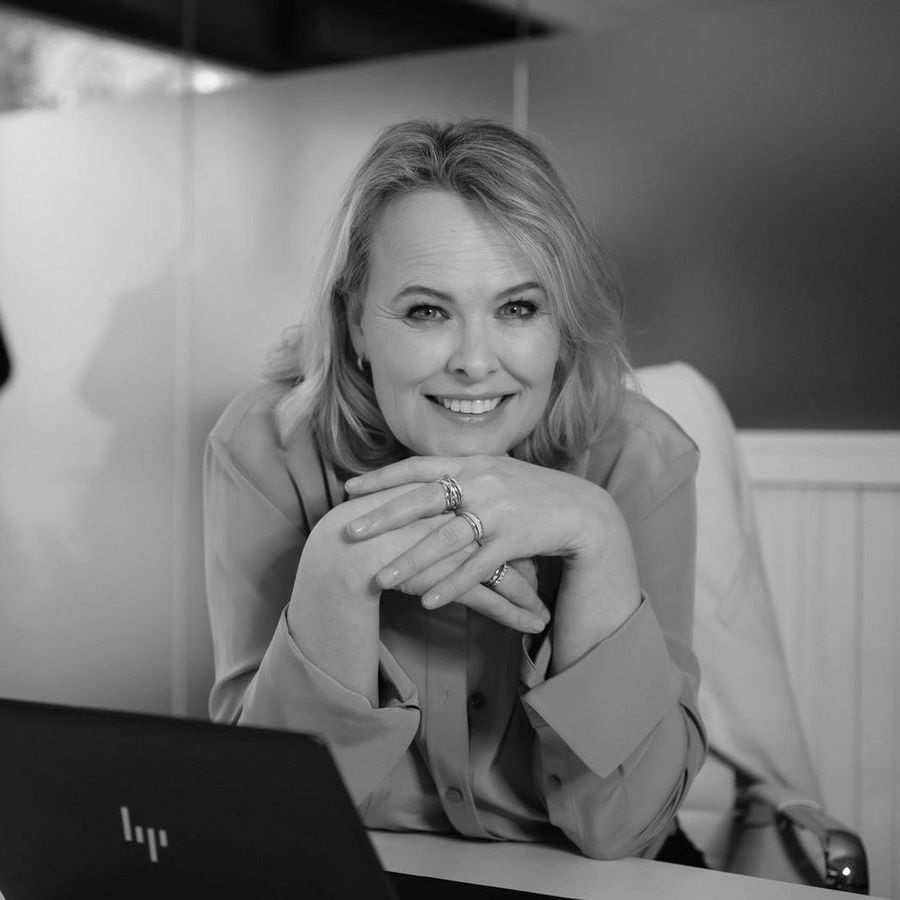DUE TO HIGH DEMAND, RESPONDING FOR RENTAL IS NO LONGER POSSIBLE.
INTERESTED IN BUYING? YOU CAN STILL RESPOND!
Luxurious, move-in ready two-level apartment in the heart of Lieshout – including private parking and storage
Looking for a modern, turnkey apartment in a prime location? This high-end, 3-room apartment in the former Lieshout town hall, completely rebuilt on the inside in 2022, offers everything you need. With a living area of 89 m², two spacious bedrooms, a contemporary bathroom, and a private storage unit, it provides maximum comfort. The open-plan kitchen, equipped with top-quality built-in appliances, forms the centerpiece of the bright and airy living space. Thanks to its sustainable renovation, the apartment boasts an energy label A, ensuring low energy costs. Enjoy the convenience of modern living combined with green views and the vibrant atmosphere of Lieshout’s village center.
SUSTAINABLE LIVING IN A HISTORIC BUILDING
This apartment offers not only luxury and comfort, but also a sustainable lifestyle thanks to excellent insulation and energy-efficient amenities.
5 REASONS WHY THIS LUXURIOUS TWO-LEVEL APARTMENT COULD BE YOUR DREAM HOME
1. Characterful Location
Situated in the iconic former Lieshout town hall, retaining authentic architectural details that reflect the rich history of the building.
2. Modern Living Comfort
Completely rebuilt in 2022 with luxurious finishes, a fully equipped kitchen, and high-end sanitary fittings.
3. Smart Layout with Upper Level
Two bedrooms, including a multifunctional space on the upper floor – ideal as a home office or guest room.
4. Energy Efficient and Sustainable
Fitted with insulated glazing and excellent thermal insulation, resulting in low energy bills and an A-rated energy label.
5. Private Parking and Storage
Includes a parking space and private storage at the rear, plus access to a communal stairwell and elevator for added convenience and comfort.
FEATURES
Living area: approx. 89 m²
External storage space: approx. 5 m²
Volume: approx. 311 m³
Service charges: €122 per month
LAYOUT
Entrance & Common Areas
Upon entering via the central hall – accessible by an elegant staircase or the ground-floor entrance – you immediately sense the building’s stylish ambiance. The hallway provides access to a glass elevator and an open wooden staircase. The spacious second-floor landing leads to four apartments, including this one.
SECOND FLOOR
Upon entry, you’ll find a hallway that gives access to the modern bathroom, separate toilet, and a utility room with laundry connections and mechanical ventilation. The generous living and dining area immediately catches the eye with its striking ceiling height and original wooden beams. The playful mezzanine, large skylights, and elevated kitchen area create a bright and spacious feel.
The open kitchen sits on a slightly raised level and serves as the heart of the home. It's fitted with high-end built-in appliances, including an induction cooktop, combi oven, fridge-freezer, dishwasher, and extractor hood, offering plenty of workspace and storage.
The living area is generously sized and can be arranged flexibly to include both a seating and dining area. The mezzanine adds a loft-like feel, visually connecting both floors and creating a unique spatial experience.
At the front of the apartment, you'll find the first bedroom, spacious enough for a double bed and featuring a large skylight that floods the room with daylight.
The bathroom is finished in clean, neutral tones and features a walk-in shower, wide vanity unit, and mirrored cabinet – all designed with great attention to detail.
THIRD FLOOR
A fixed staircase in the living room leads to the upper floor, where you'll find a second bedroom. This space is perfect as a guest room, home office, or additional bedroom. The mezzanine offers an open view to the living area below, adding extra charm and character to the apartment.
LOCATION & VIEWS
The apartment overlooks the charming historic village square of Lieshout, with its characteristic façades and stately lime trees, enhancing the picturesque atmosphere. The municipality is currently developing a future vision to transform the Heuvel into a greener, low-traffic, and welcoming square – a project that will only add value to this already prime location.
At the rear, you’ll enjoy a peaceful view of the adjacent care center and the Bavaria grounds. Behind the storage units, two patio homes are currently under development, further beautifying the surroundings.
FOR COMPLETE SALES INFORMATION, DOWNLOAD THE FULL BROCHURE WITH FLOOR PLANS!
 English
English
 Nederlands
Nederlands



























