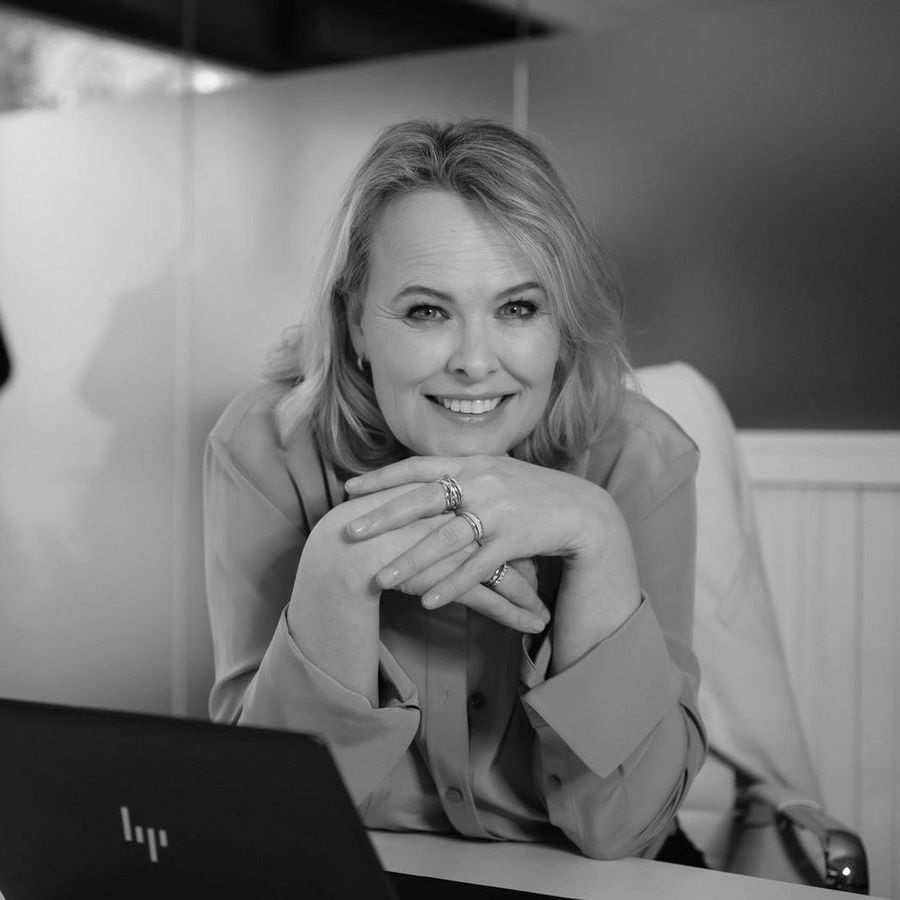LOOKING FOR A LUXURIOUS, READY TO MOVE IN APARTMENT IN A PRIME LOCATION?
This recently completely modernised two-storey flat in the sought-after Borchmolen complex, offers no less than 117 m² of living space with three balconies, two spacious bedrooms and a stylish bathroom. The semi-open kitchen is equipped with high-quality Miele and Liebherr appliances. With excellent insulation, HR++ glass and energy-efficient features, the property has energy label A. Moreover, the flat has a private parking space and storage in the secure parking garage. Enjoy light, space and green views, right in the centre of Eindhoven. If desired, for sale including upholstery and furnishing, i.e. ready to move in immediately!
FIVE ASSETS OF THIS FULLY RENOVATED TWO-LEVEL APARTMENT WITH THREE BALCONIES AND PRIVATE PARKING NEAR THE STATION:
1. Abundant Natural Light
Floor-to-ceiling windows facing both south and north flood the space with daylight, creating a bright and airy ambiance throughout the day.
2. Highly Desirable Location
Enjoy city living with three balconies, perfect for outdoor relaxation and entertaining.
3. Spacious & Functional Layout
The apartment boasts a generous living and dining area, semi-open kitchen, two large bedrooms, a sleek modern bathroom, plus a practical cloakroom and laundry room.
4. Turnkey Condition
Fully renovated and move-in ready, with the option to purchase including all furnishings and décor – everything is in excellent condition.
5. Energy-Efficient Living
With energy label A, HR++ glass, and solid insulation, this home offers lower energy costs and modern sustainable comfort.
LAYOUT – THIRD FLOOR (LIVING LEVEL)
The Borchmolen complex features a covered entrance with an intercom system, mailboxes, and a remote-controlled door leading to a neat lobby.
The apartment’s entrance is on the third floor, accessible by both stairs and elevator. Off the hallway are a modern guest WC, a meter cupboard with new circuit breakers, and fiber internet. The bright, spacious living room offers green views of majestic trees from the south-facing balcony, accessible via double French doors.
The newly renovated semi-open kitchen includes a stone countertop, a new Vasco radiator, extractor hood, Miele oven, dishwasher, induction cooktop, and Liebherr fridge with freezer drawers.
SECOND FLOOR (SLEEPING LEVEL)
A spacious hallway surrounds the staircase. The main bedroom faces south and includes a deep balcony terrace with room-wide windows and balcony door — ideal for sleeping, working, and relaxing.
The completely new bathroom includes a walk-in rain shower with glass partition, double vanity, large illuminated mirror, and towel radiator. There is a separate, modern second toilet off the hallway. The second bedroom, located on the north side, also has its own quiet balcony with built-in storage. Adjacent is a laundry and wardrobe room with connections for appliances and ample space for wardrobes. The technical room houses the Nefit Proline HR boiler (2017).
GENEROUS OUTDOOR SPACES
The apartment features three large balconies, totaling over 30 m². The south-facing balcony off the living room has full-width sun protection. The primary bedroom’s deep south-facing terrace offers space for both lounge and dining setups. The north-facing balcony off the second bedroom includes a private storage cupboard.
PARKING & STORAGE
The secure, semi-covered parking garage includes a private parking space and individual storage room. A shared bicycle storage area is also available.
LOCATION & VIEWS
Located in the Woenselse Watermolen district, this maisonette offers a superb setting close to Eindhoven city center, Central Station, dining options, and all major amenities – all within walking or cycling distance. Paid public parking is also available at the front.
From both levels, you’ll enjoy green, tranquil views. Mature trees line Vincent van den Heuvellaan, screening the nearby Rabobank and Tax Office buildings. The rear balconies overlook a lush residential area.
 English
English
 Nederlands
Nederlands







































